Creating spaces that are beautiful, memorable and inspiring.
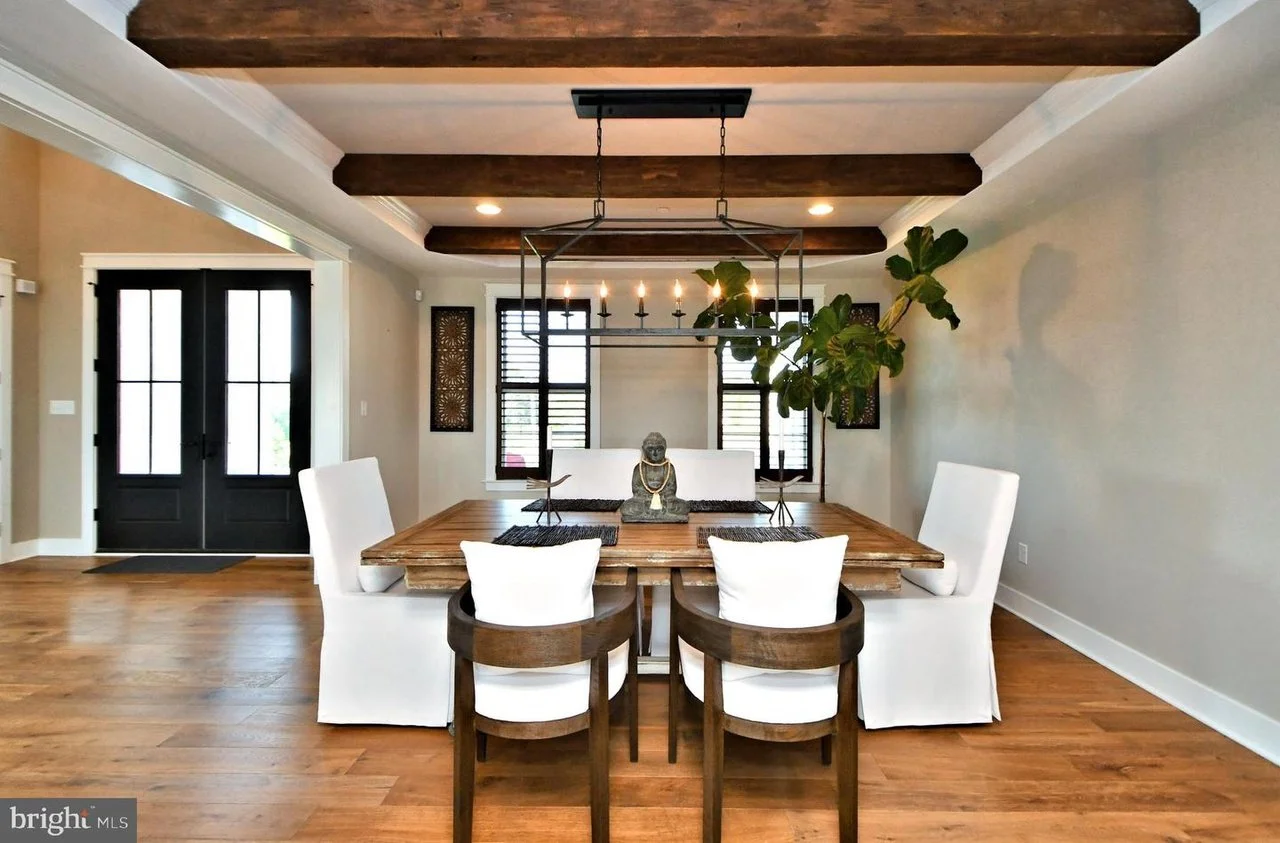
Residential Designs.
CHALFONT, PA
This home was a semi-custom build in Pennsylvania. The location was private and all of the home’s interior and exterior materials were chosen personally.
We added wood beams to the dining room to create a more cozy space. I also added plantation shutters that matched the living room to create connection and flow in the home.
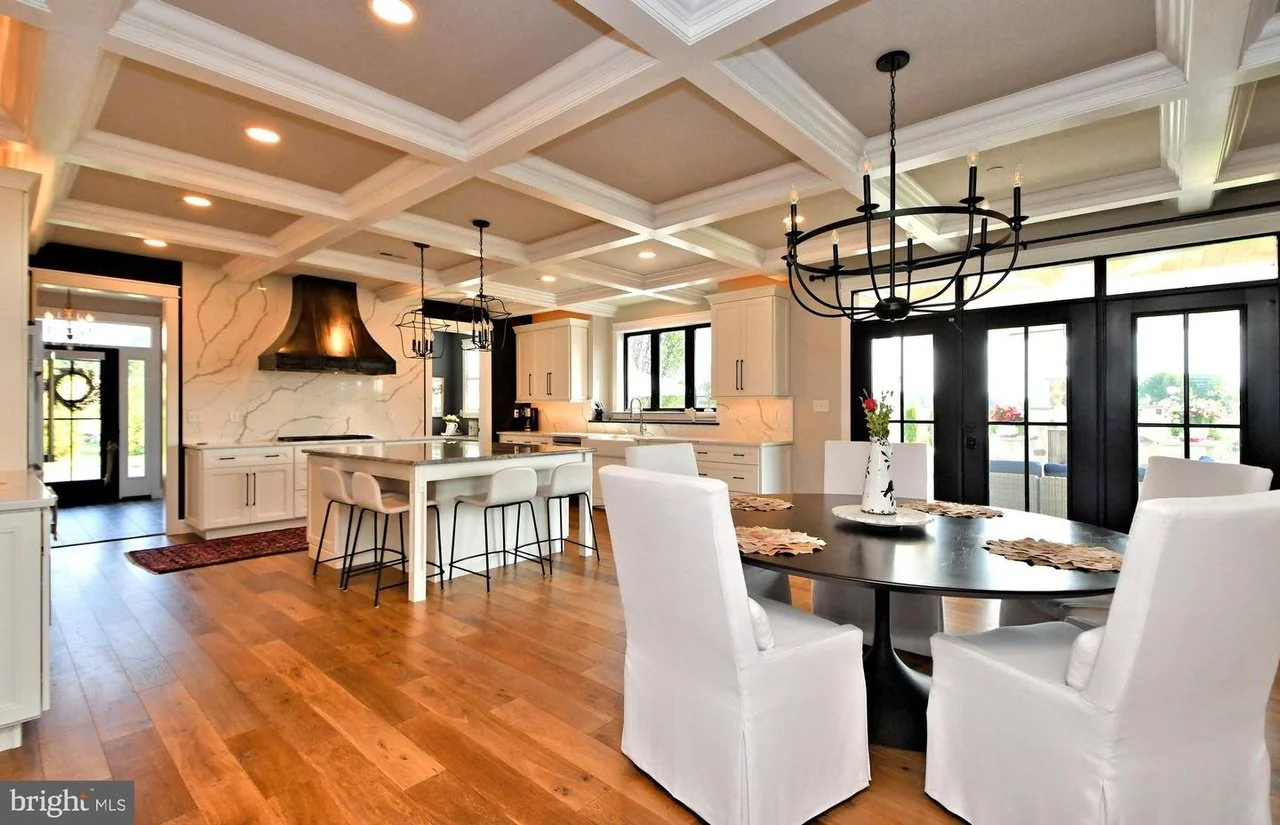
In the kitchen, mudroom and breakfast nook, I painted all exterior doors and windows to create a cohesive feel within this open space home as well as to compliment the white oak sand-blasted stained beams in the dining room.
I opted for a custom made metal black hood to make that wall a focal point- against the full height quartz backsplash.
I added a coffered ceiling to the kitchen to add a touch more luxury.
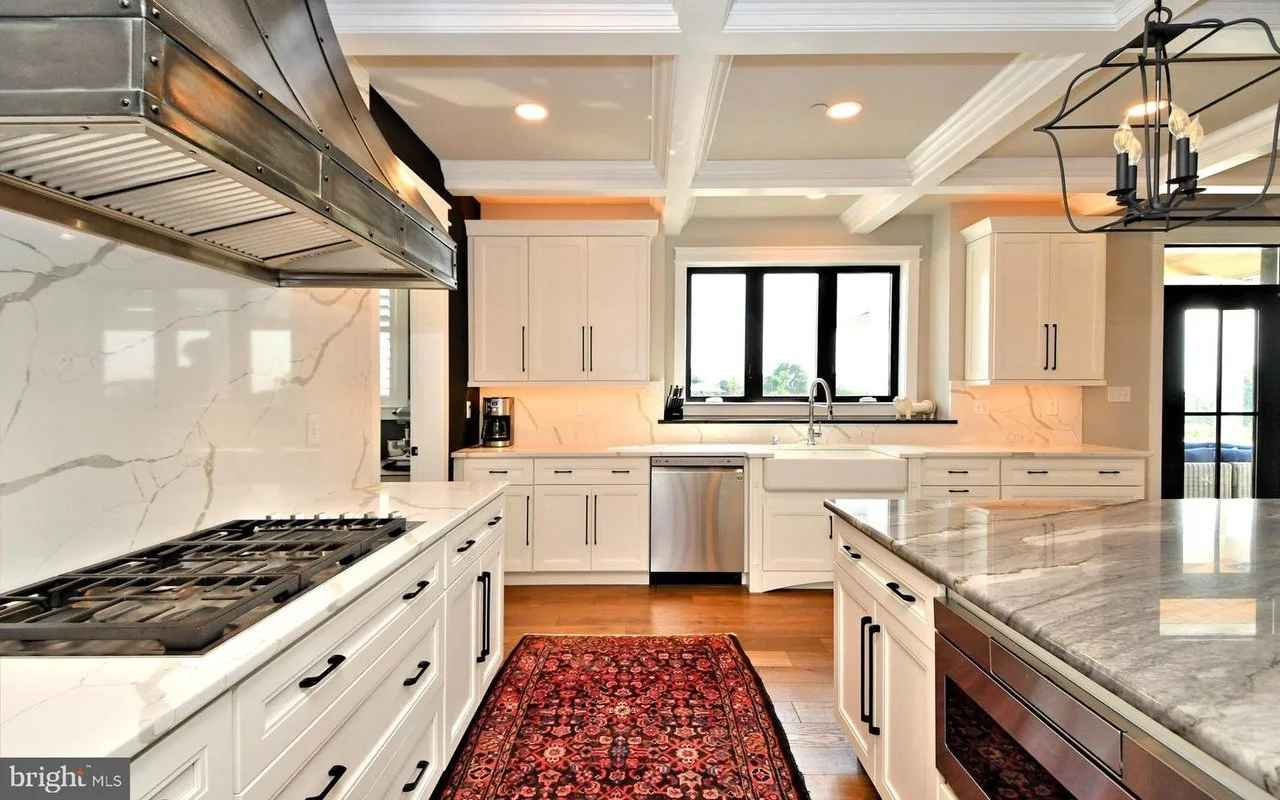
We wanted a bit more color in the kitchen, so rather than continuing the quartz on the island, we used a quartzite. I love the color combinations of wood, white, black and a splash of red.
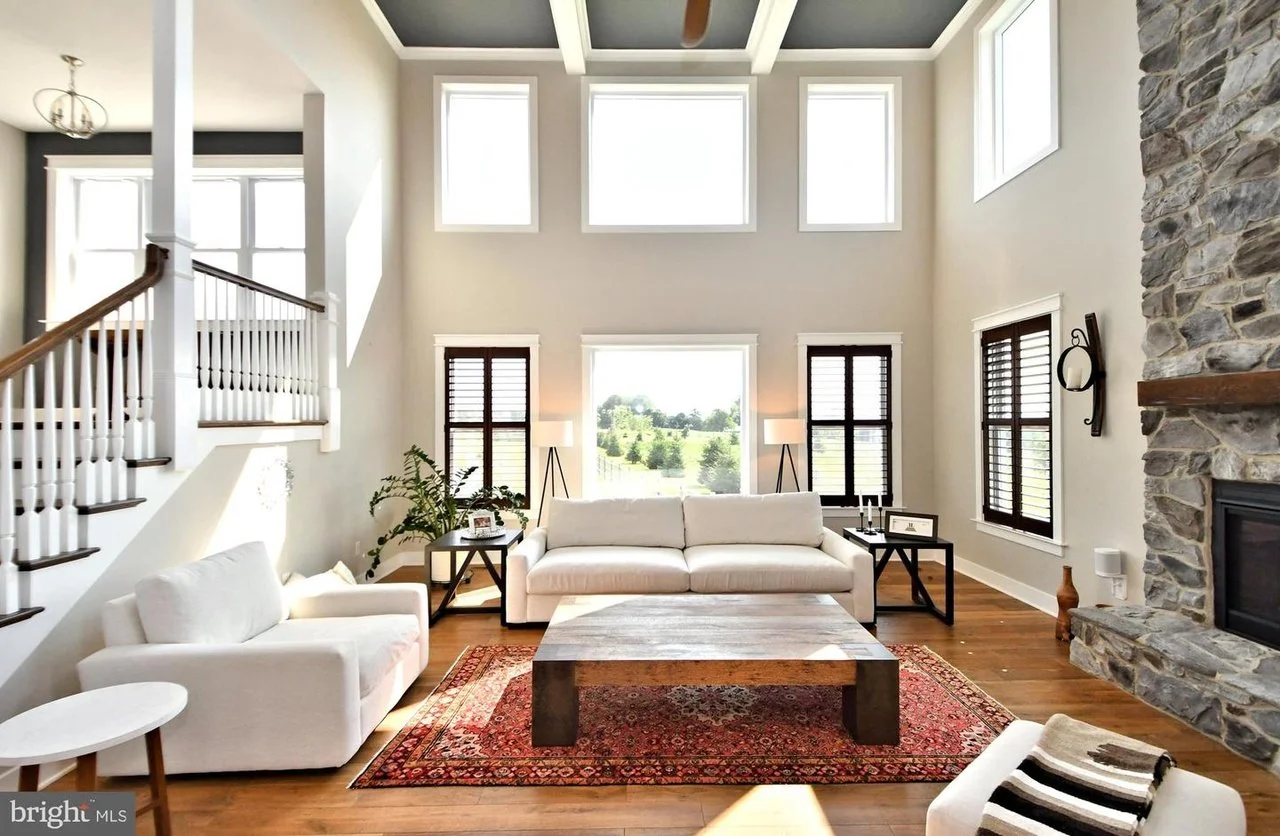
In the living room, I added plantation shutters to help with light control and for contrast.
We choose to enlarge the middle window because when the framing went up- the view was too beautiful to hide with a window frame.
Agreeable gray paint allowed the fireplace grout to disappear and to showcase the beauty of the color of the stone.
The off blue wall in the hall matched the color of the ceiling paint in the coffered ceiling here as well as the colors in the stone on the fireplace wall.
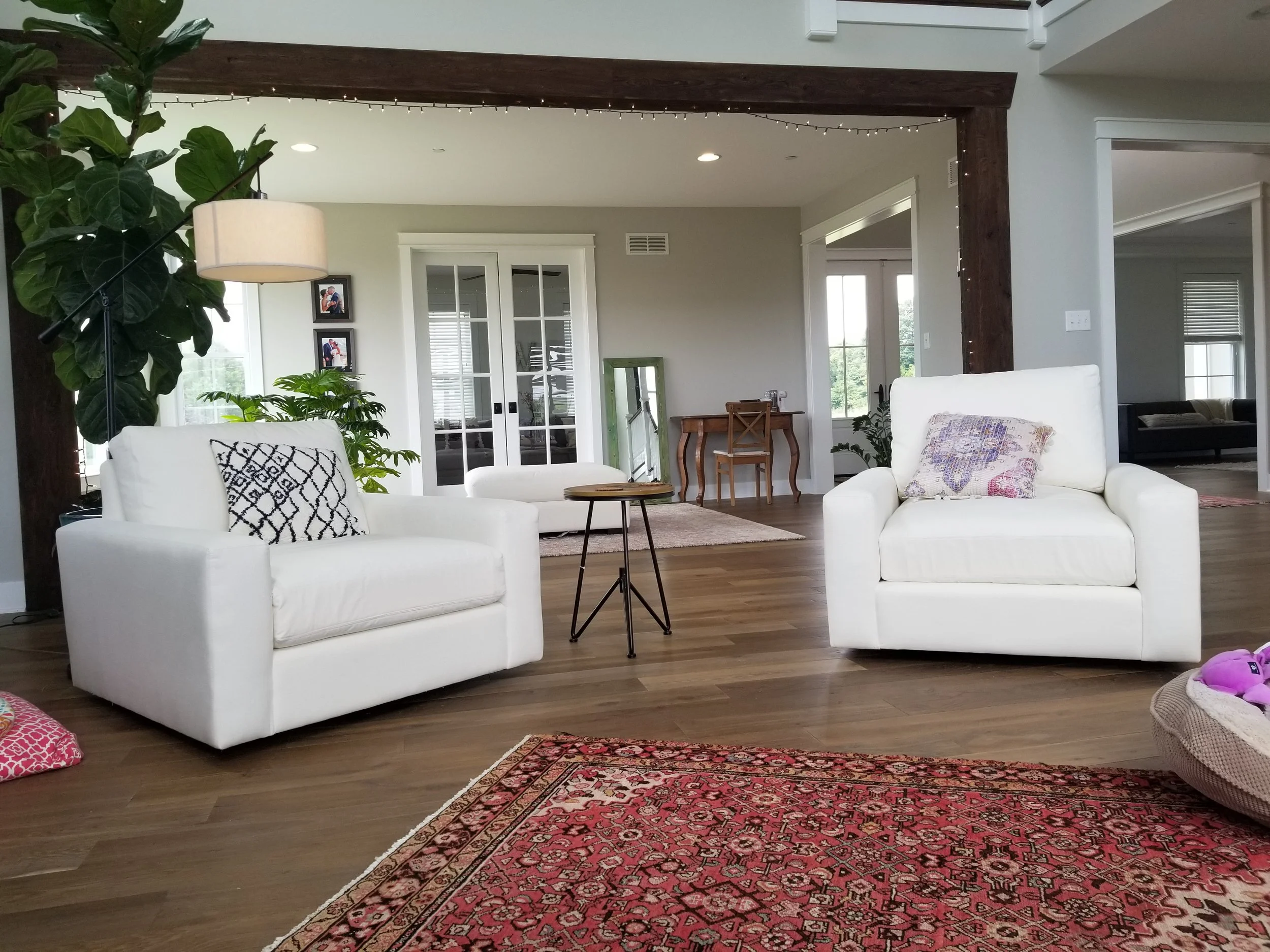
This is the opposing view of the living room. It was an open concept space that bothered us. We wanted to make the living room more comfortable, private and also make it more functional.
I chose to add a wall and let it house some of our most precious items.
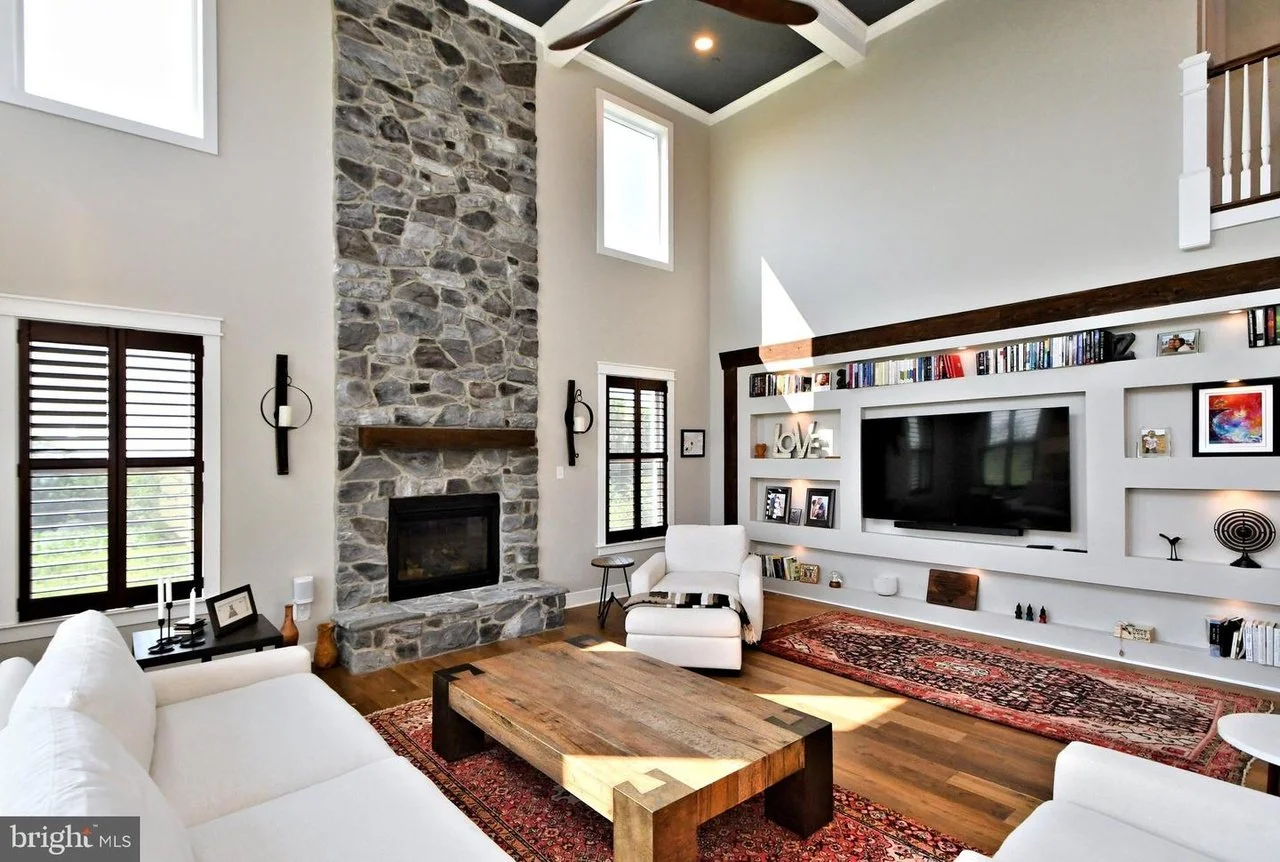
This is the wall I designed,
I had those beams attached to the walls prior to this wall being built- and wanted to keep the beams. I had to retrofit the wall into the trimmed out existing opening to create two rooms and better placement for the television
Below is a picture of the construction of the wall.
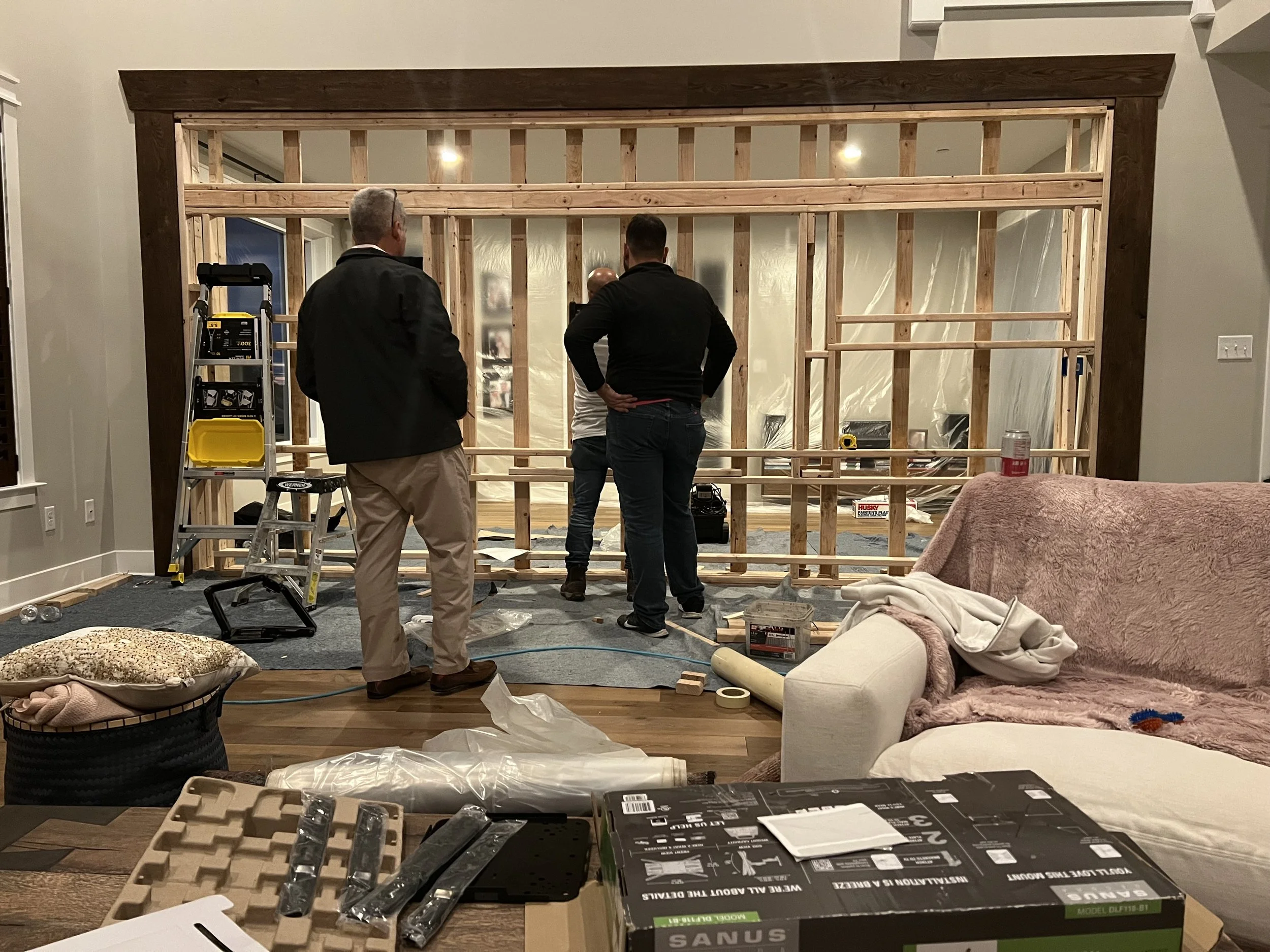
A well appointed powder room off of the mudroom.
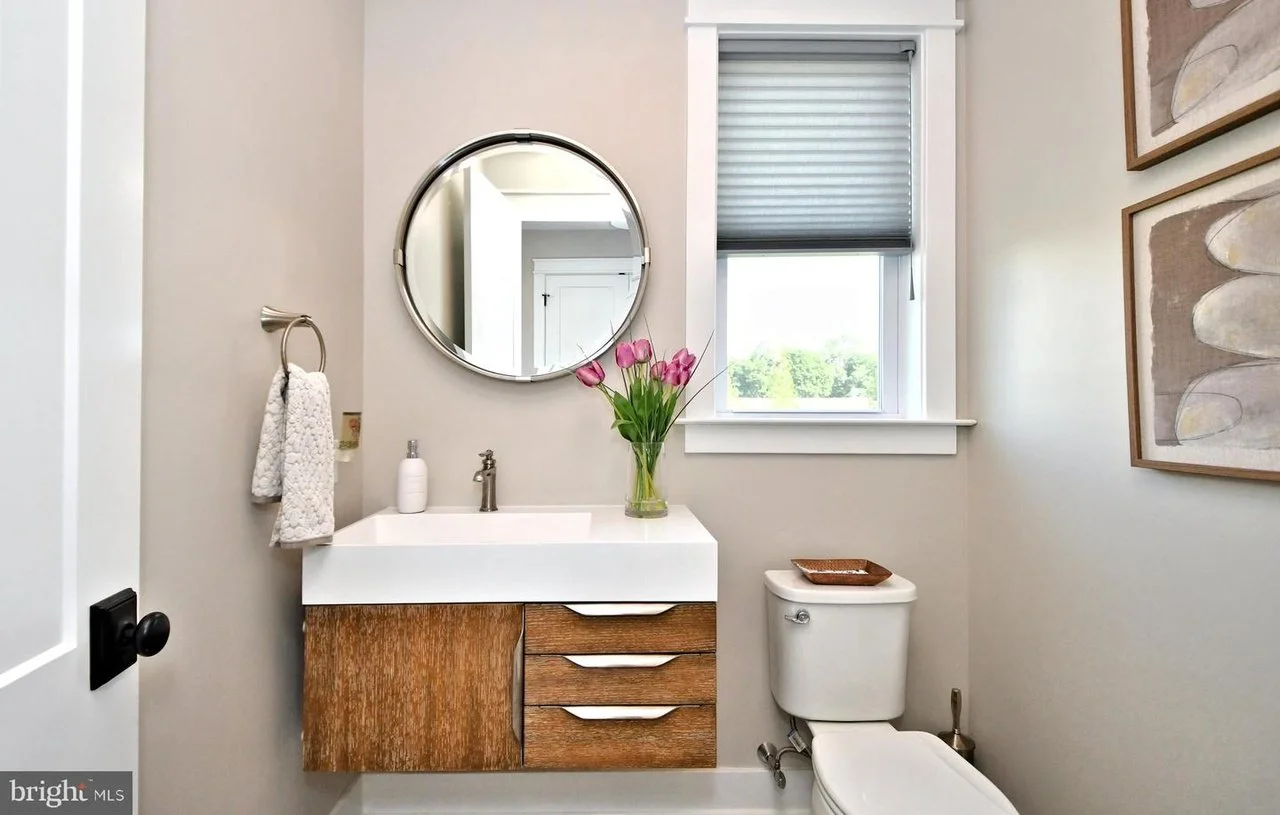
I designed the exterior home’s plans from beginning to end. We wanted a place to rest and to be restored whether it was for a swim on a hot day, or to be illuminated by the fire at night. Heaters on the ceiling provided additional warmth. There was also surround sound on the patio and surrounding the pool. A hot tub is positioned to the side of the covered patio, making it easy to access on a cold winter’s night.
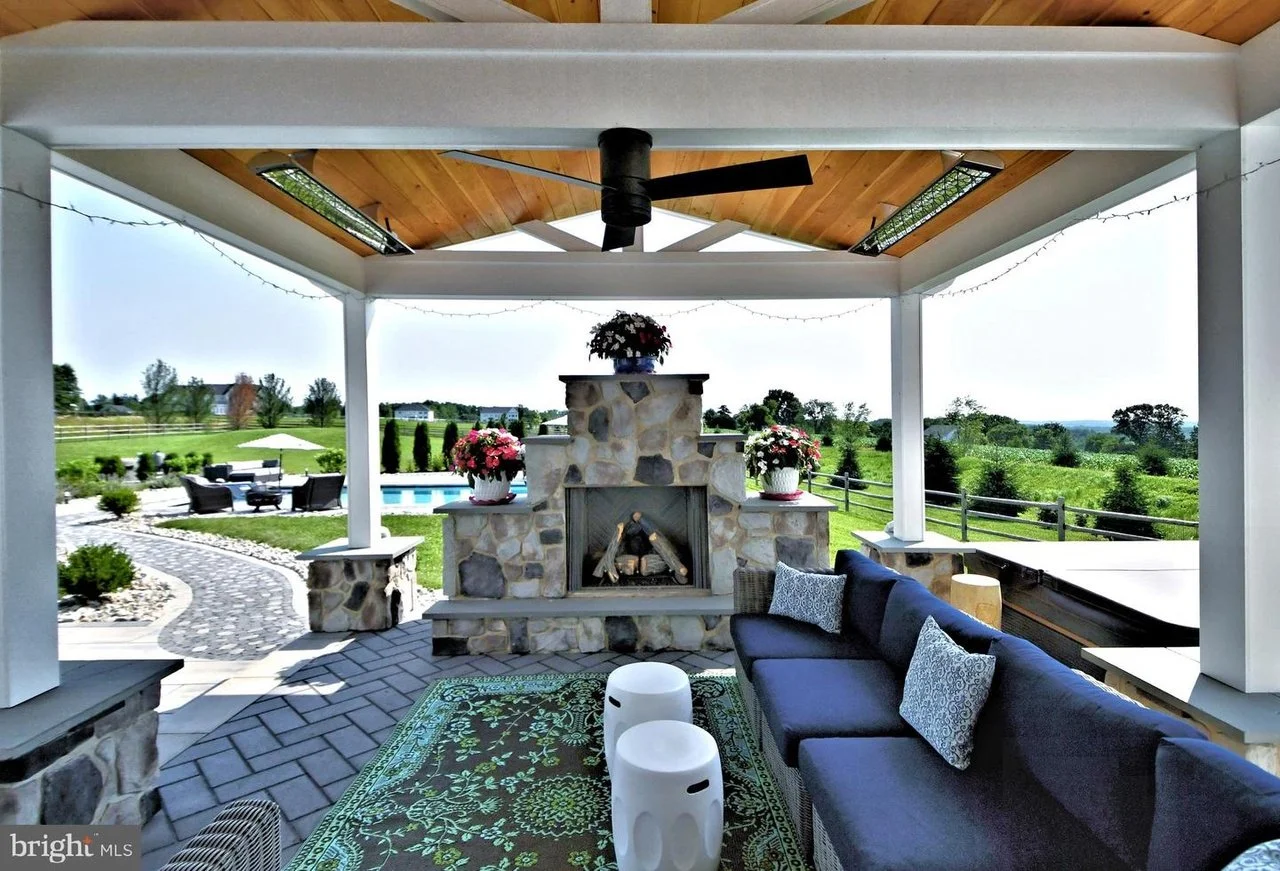
All landscaping- trees, bushes, and plants were hand picked, including location for privacy and for beauty. The added outdoor kitchen area provided a perfect place to host large parties.
The stones along the path were chosen as this home was built on a hill. The wind, had it been mulch, would have blown the mulch into the pool.